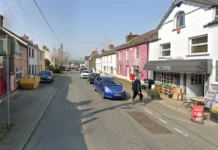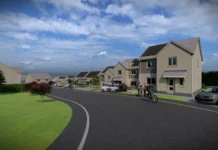Asbri Planning Ltd. has been commissioned by Carmarthenshire County Council to undertake pre-application consultation in respect of the proposed retention and reinstatement of the front façade of the building, along with the retention of the perimeter wall, main internal structural walls and existing staircase, with demolition of the remaining building and subsequent reconstruction to provide A1/A2/A3 commercial use at ground floor level, B1 office use at 1st floor level and 8no. residential units on the upper floors, with associated residents parking at ground floor at the Former YMCA Building, Stepney Street, Llanelli.
We give notice that Carmarthenshire County Council is intending to apply for the following development;
Proposed retention and reinstatement of the front façade of the building, along with the retention of the perimeter wall, main internal structural walls and existing staircase, with demolition of the remaining building and subsequent reconstruction to provide A1/A2/A3 commercial use at ground floor level, B1 office use at 1st floor level and 8no. residential units on the upper floors, with associated residents parking at ground floor at the Former YMCA Building, Stepney Street, Llanelli.
Prior to formal submission to the Local Planning Authority and in accordance with the requirements set out in Part 1A of the Town & Country Planning (Development Management Procedure) (Wales) Order 2012 as amended by The Planning Applications (Temporary Modifications and Disapplication) (Wales) (Coronavirus) Order 2020, the proposal will be subject to pre-application consultation.
All relevant drawings, reports and supplementary supporting documents are made available for inspection and review online below. If you are unable to access the documents electronically you may request copies of this information by emailing mail@asbriplanning.co.uk or by telephoning the agent on 02920 732652.
Anyone who wishes to make representations about this proposed development must do so by 13th August 2020. We would encourage you to e-mail these to mail@asbriplanning.co.uk, alternatively please download the attached form, and send them to;
Asbri Planning Ltd, Unit 9 Oak Tree Court, Mulberry Drive, Cardiff Gate Business Park, Cardiff, CF23 8RS.
Supporting Documents
Plans
2316-01- Existing Location & Block Plan-A3
2316-02- Proposed Location & Block Plan-A3
2316-05- Proposed G-Floor Plan-A1 REV C
2316-06- Proposed 1st Floor Plan-Rev C-A1
2316-07- Proposed 2nd Floor Plan- REV E-A1
2316-08- Proposed 3rd Floor Plan- REV E-A1
2316-09- Proposed Elevations- REV C-A1
2316-10- Proposed Visualisations-REV B A2.
2316-21- Existing Ground Floor Demolition and Retention Plan
2316-22- Existing First Floor Demolition and Retention Plan
2316-23- Existing Second Floor Demolition and Retention Plan
2316-24- Existing Third Floor Demolition and Retention Plan
Help keep news FREE for our readers
Supporting your local community newspaper/online news outlet is crucial now more than ever. If you believe in independent journalism, then consider making a valuable contribution by making a one-time or monthly donation. We operate in rural areas where providing unbiased news can be challenging. Read More About Supporting The West Wales Chronicle























